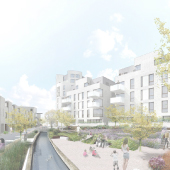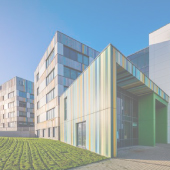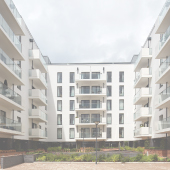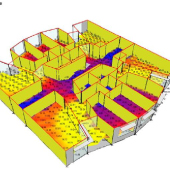HEA 01 Visual Comfort-Daylight Calculations
What is it?
Daylight or natural light is often confused with sunlight, which they are in reality two different concepts. Daylight or natural light can occur even with an overcast sky or when there is no sunlight entering a room. Natural light is affected by different factors including:
- Glazing proportion and location
- Room proportion (depth vs width)
- Room height
- Room finishes
- External and internal obstructions
- Glazing type particularly its light transmittance properties.
- The amount of sky reaching the room windows
- Weather, pollution and geographic conditions.
Glazing can be classified in two types depending on its height in relation to the working plane. Vision glazing and daylight glazing. Vision glazing is the one located below 2100mm from finished floor elevation. Daylight glazing, is the one located from 2100mm and above. This type of glazing is the one that provides the best daylighting to the deeper parts of a room.
Daylight Calculations provide a metric that verifies if the proposed design or existing rooms achieve the recommended levels of daylighting according to local or international standards.
What is it for?
Read more...
Scientists at the Lighting Research Center (LRC), in Troy, N.Y., for example, have reported that daylit environments increase occupant productivity and comfort, and provide the mental and visual stimulation necessary to regulate human circadian rhythms.
Natural light affects how the rooms are perceived. Rooms with enough daylight feel more spacious and expansive, than the ones with artificial light.
Colours look more natural, deeper and more pleasing. When your house or office have plenty of natural light, you’ll come home from work with more energy and far greater level of physical and mental clarity.
Fresher air, more comfort, timeless style as the rooms that have enough natural light are less likely to become out dated.
Lower running costs due to potential energy savings. When people are healthier and more productive they would take less sick days off work and give better results at work or at home when compared with spaces that are dark and gloomy.
ECOstudio XV® LTD offers an integrated sustainability service reason why we offer daylight calculations as part of the Energy, CO2 emissions calculations. Your design is important to us as well as the environment, that is why we care that the proposed scheme achieves the correct balance between gazing, thermal mass, air tightness, orientation and daylight,
We can provide an added value to the basic daylight calculations by using dynamic computer simulation software or advanced manual calculations. We can establish all the parameters that come into play enabling a better control on the result. We can be particularly useful if your scheme is failing to achieve the daylight credits using the basic parameters.
ECOstudio XV® LTD can run a full computer simulation daylight analysis, which can also be used to demonstrate compliance against different standards including LEED®, BREEAM®, Bristish Standard BS 8206 Pt 2, CIBSE Lighting Guide 10 and / or the BRE Guidelines contained in the BRE report 209, Site layout planning for daylight and sunlight: a guide to good practice by Paul Littlefair. Our objective is to enable the design team to develop their design with information that is being produced by the software.
In ECOstudio XV® LTD we use the latest IES Virtual Environment software to develop Daylighting Calculations to comply with BS 8206 and BREAAM requirements set in credit HEA 01 Daylighting. The software allows us to test in a fast and easy way, design options and light levels.
Sources:
http://www.bristolite.com/blog/7-architectural-and-interior-design-benefits-of-using-daylighting-systems/
http://www.archlighting.com/technology/the-benefits-of-natural-light_o
Requirements
There are various requirements and standards to measure and evaluate daylighting. The main ones are:
- BRE report 209, Site layout planning for daylight and sunlight: a guide to good practice by Paul Littlefair
- British Standard BS 8206 Part 2- Lighting for Building. Code of practice for daylighting
- Home Quality Mark- Daylight
- Code for Sustainable Homes- HEA 1 Daylighting
- BREEAM- HEA 01 Visual Comfort
- BB90 Lighting Design for Schools
- Climate Based Analysis- CIBSE National Conference 2006
RESIDENTIAL DEVELOPMENTS
- Average Daylight Factor 1% Bedrooms, 1.5% Living Dining and Studies and 2% for kitchens
- 80% of the floor area with View of the Sky
COMMERCIAL DEVELOPMENTS
- Average Daylight Factor between 2 to 5%
- 300 to 500 luxes
- 100% to 80% of the working plane with View of the Sky
- Room depth criterion compliance
- Point daylight factor or uniformity ratio compliance.
- Useful daylight illuminance (UDI)


















