THERMAL COMFORT ANALYSIS
What is it?
Thermal Comfort is defined in British Standard BS EN ISO 7730 as ‘that condition of mind which expresses satisfaction with the thermal environment.’ The term describes a person´s psychological state of mind and is usually referred to in terms of whether someone is feeling hot or cold.
There are six factors that affect thermal comfort which are both environmental and personal. The Environmental factors are air temperature, radiant temperature, air velocity and humidity. The personal factors are clothing insulation and metabolic heat.
What is it for?
Read more...
The purpose of this issue is to ensure that appropriate thermal comfort levels are achieved through design and controls are selected to maintain a thermally comfortable environment for occupants within the building.
We support our clients with an integral dynamic thermal study, which provides information about cooling and heating loads, control strategies and risks generated by overheating. This type of model enables overheating risks and controls strategies of occupied spaces. An occupied space is a room or space within the assessed building that is likely to be occupied for 30 minutes or more by a building user.
In ECOstudio XV® LTD we use the latest IES Virtual Environment software to study Thermal Comfort conditions in occupied spaces.
Requirements and Standards
In BREEAM 2014 there are 3no potential credits including thermal modelling, adaptability for a projected climate change scenario and thermal zoning and controls.
THERMAL MODELLING
- Thermal modelling has been carried out using software in accordance with CIBSE AM11 and provides full dynamic thermal analysis.
- Winter and summer operative temperatures ranges should comply with CIBSE Guide A Environmental Design.
- The building is designed to limit the risk of overheating as per the adaptive comfort methodology stated in CIBSE TM52.
- For air conditioned buildings, the PMV (predicted mean vote) and PPD (predicted percentage of dissatisfied) indices are based on the above modelling.
ADAPTABILITY FOR A PROJECTED CLIMATE CHANGE SCENARIO
- The thermal modelling demonstrates that the relevant requirements set out above is achieved for a projected climate change environment.
- Alternatively it has been designed to be easily adapted in future using passive design solutions in order to subsequently meet the above requirements.
THERMAL ZONING AND CONTROLS
- The thermal model analysis undertaken has informed the temperature control strategy for the building and its users.
- Heating and cooling zones differentiate the core vs perimeter areas with windows.
- The occupant control of these areas has been based on discussions with the end user or specific design guidance, case studies, feedback, etc.
- How systems interact with each other and impact on thermal comfort
- The need of accessible manual override for any automatic system.
Finished Projects

Beal High School
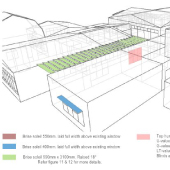
Goring First Aid School
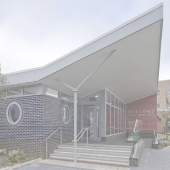
Davison High School
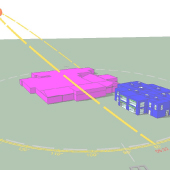
Chesswood
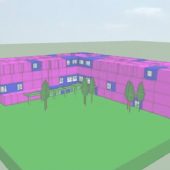
Westbrook House
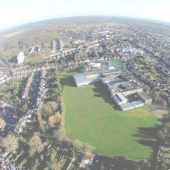
Chingford Hall
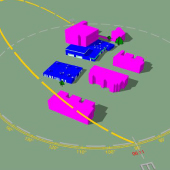
Jenny Hammond School
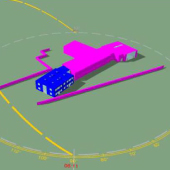
Mayville School

West Acton
Primary School




















