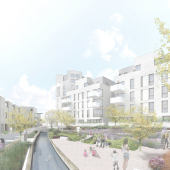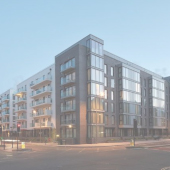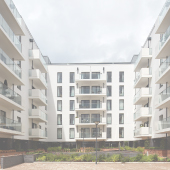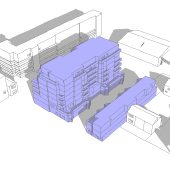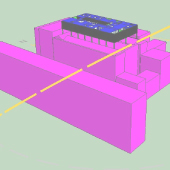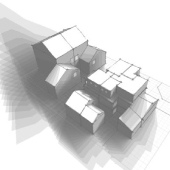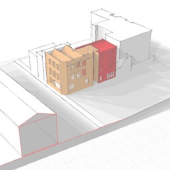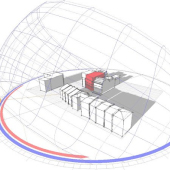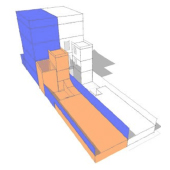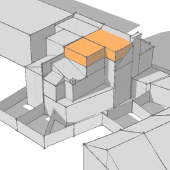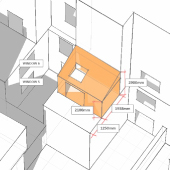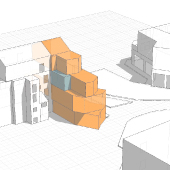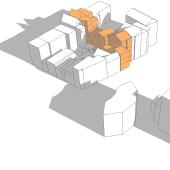DAYLIGHT, SUNLIGHT AND OVERSHADOWING
What is it?
This analysis reviews the potential adverse impact of a proposed development upon the current levels of sunlight / daylight enjoyed by the users of the adjoining properties or building(s), including associated gardens or amenity spaces of a proposed development.
Daylight and Sunlight assessments are carried out in accordance with BRE Report 209, Site Layout Planning for Daylight and Sunlight, a guide to good practice, by Paul Littlefiar, 2011 AND local planning requirements.
Our services include:
- 3D Computer models,
- Preliminary Assessment and advice to achieve compliance,
- Development of the maximum compliant extension or development,
- Design advice to achieve compliance against internal daylight requirements such as:
- average daylight factor (DF),
- view of the sky / no sky line,
- daylight autonomy,
- room depth criterion,
- uniformity ratio,
- daylighting climate based analysis,
- internal sunlight access.
What is it for?
Read more...
A Daylight, Sunlight and Overshadowing Assessment is done to verify if the users of the adjoining properties of a development or extension would notice or not a reduction in their current Daylight or Sunlight levels, if the development goes ahead as currently proposed. This type of analysis are normally required by Local Authorities as part of a Planning Application.
An internal assessment will assess if the proposed design complies with the BRE Guidelines for daylight and sunlight access. ECOstudio combined design and technical knowledge will advise the Architect a series of opportunities on how the scheme can comply with the requirements.
Requirements
The BRE Guidelines for Daylight, Sunlight and overshadowing are detailed by Paul Littlefair in BRE Report 209. The main requirements to comply with these guidelines are:
- IMPACT TO NEIGHBOURS
- Diffuse daylight including:
- Angle to sky from centre of lowest windows,
- Visible Sky Component (VSC).
- Sky Factor,
- Sunlight Access:
- Annual Probable Sunlight Hours (APSH),
- Winter Probable Sunlight Hours ( WPSH),
- These were based on design proposals developed by the design team.
- Sunlight and Overshadowing assessment as per the BRE Guidelines for Probable Sunlight Hourst (PSH) to gardens and open spaces.
- INTERNAL DAYLIGHT AND SUNLIGHT ASSESSMENT
- Average Daylight Factors,
- View of the Sky criteria,
- APSH and WPSH for main living area or other habitable room.
The information required for us to develop the analysis includes:
- Site Plan with north pointer, plans, sections and elevations “as proposed”.
- Site Plan with north pointer, plans, sections and elevations “as existing”.
- Survey of the potentially affected surrounding properties, including fence heights, trees, windows and doors (if available). If not available, we can include for detailed site surveys to be done and coordinated through our qualified surveyors.





















