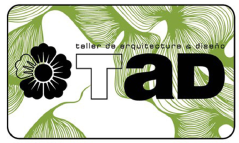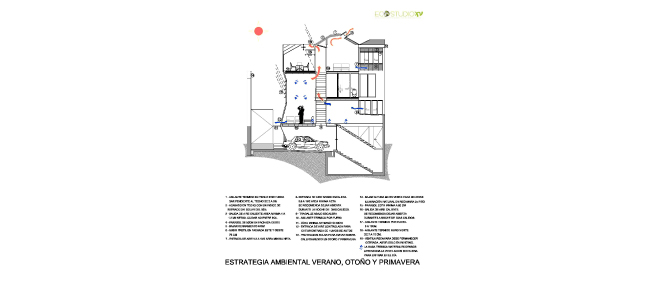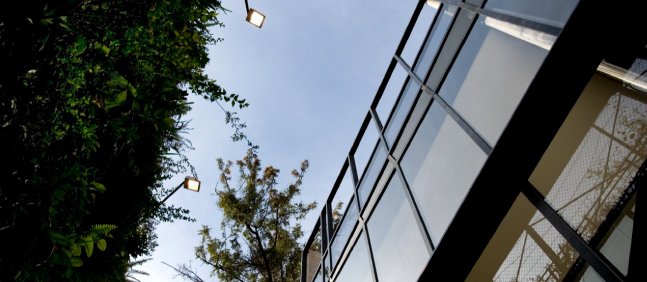Aristóteles 235

Architects
Santiago de la Mora, Fernando Martinez, JCK
Environmental Consultants
ECOstudio LTD
Location
Mexico City, Distrito Federal
Area
1500.0 sqm
Project Year
2011
Photographs
Courtesy of Santiago de la Mora, Fernando Martinez & JCK
Read more...
The building terrain was challenge for its proportion and its size. 5no single family houses were organized as a terrace. Each house had 5no floors including basement. This allowed to expand the program and deliver a product with low supply and high demand in the area.
The proposed development maintains a blind façade onto the street, leaving all openings towards the internal environment. The south façade has a 7m * 29m window to harvest passive solar gain, daylight and views. In this latitude, the south façade will be in shade during summer months but will have plenty of solar gain in winter, which would give the ideal conditions for a residential passive strategy. To control mid-season solar gain, the south facing façade has solar control glazing, a green wall and top floor windows that works as a passive stack ventilation.
The bioclimatic passive strategy confirmed that comfort conditions have been achieved without the need of heating or cooling. Each room has a rear facade towards the north, to benefit from fresh air, which is normally cooler than the one from the south elevation.
ECOstudio LTD developed the Bioclimatic Design Strategy with the Architect, which included computer dynamic simulation, daylight calculations, thermal comfort assessment, U-value calculations, natural ventilation analysis and Computer Fluid Dynamic (CFD) modelling.















